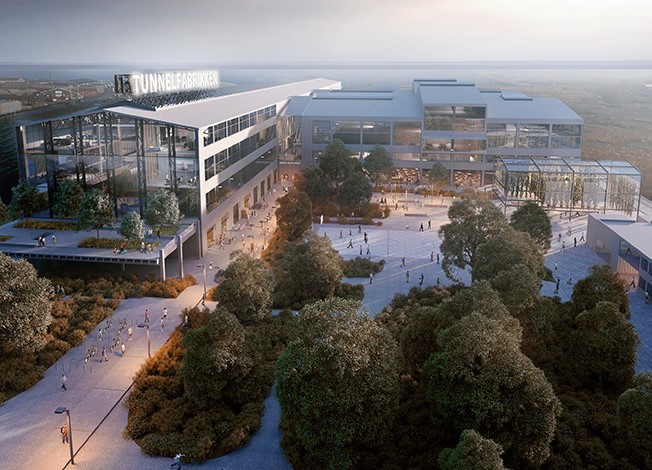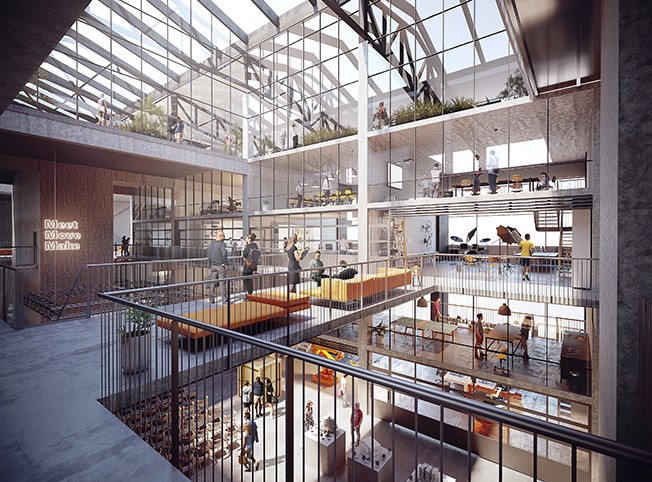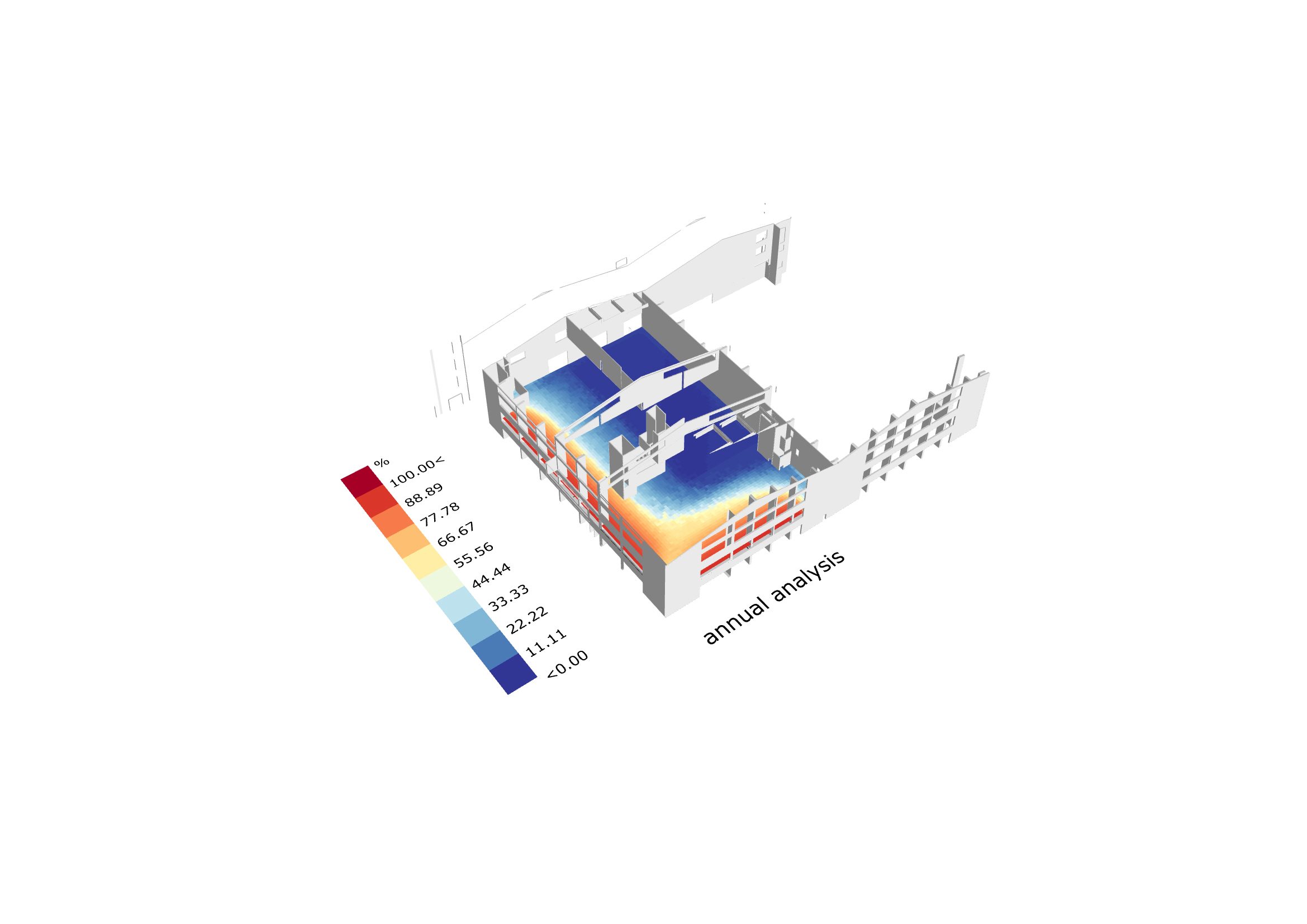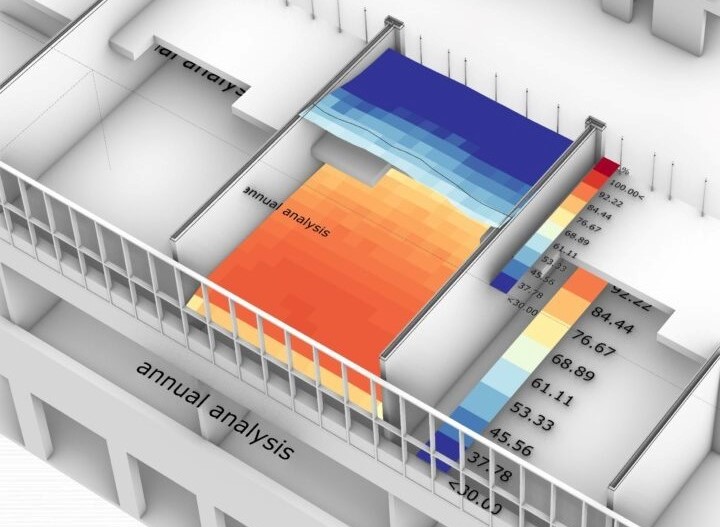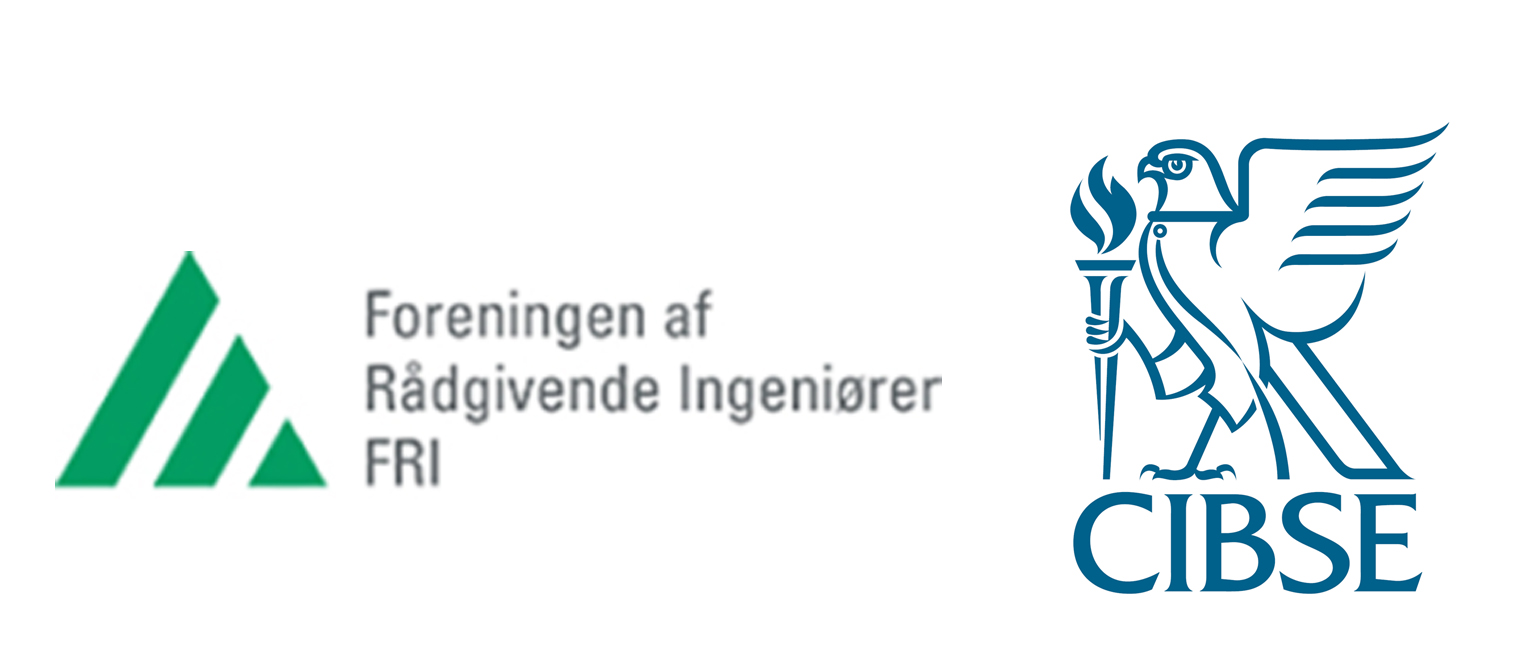Tunnelfabrikken was originally build as a temporary factory where the tunnel elements for the connection between Denmark and Sweden was casts.
Tunnelfabrikken has an impressive size of 261 m long by 125 m wide and 6 stories tall in what is actually two connected halls.
The plan is to renovate the building to a central element in a multifunctional cultural hub in Nordhavn with more than 18,000 m² floor area for culture, workshops, offices, meeting rooms, student housing, street food, a large venue hall and design.
henrik•innovation is a part of the project team together with Arcgency and contributes to ensure great indoor climate including air quality, comfortable temperatures and proper daylight conditions as well as sustainable use of materials and use of renewable energy.

