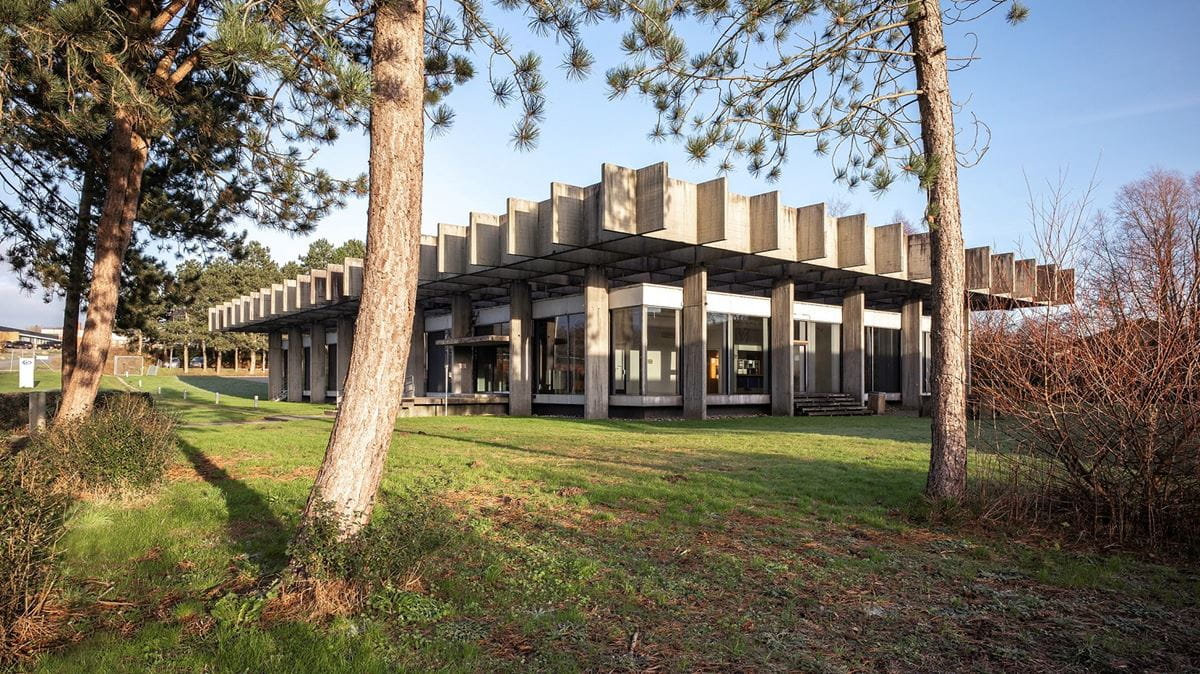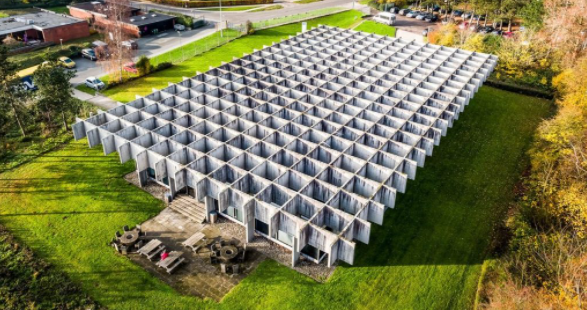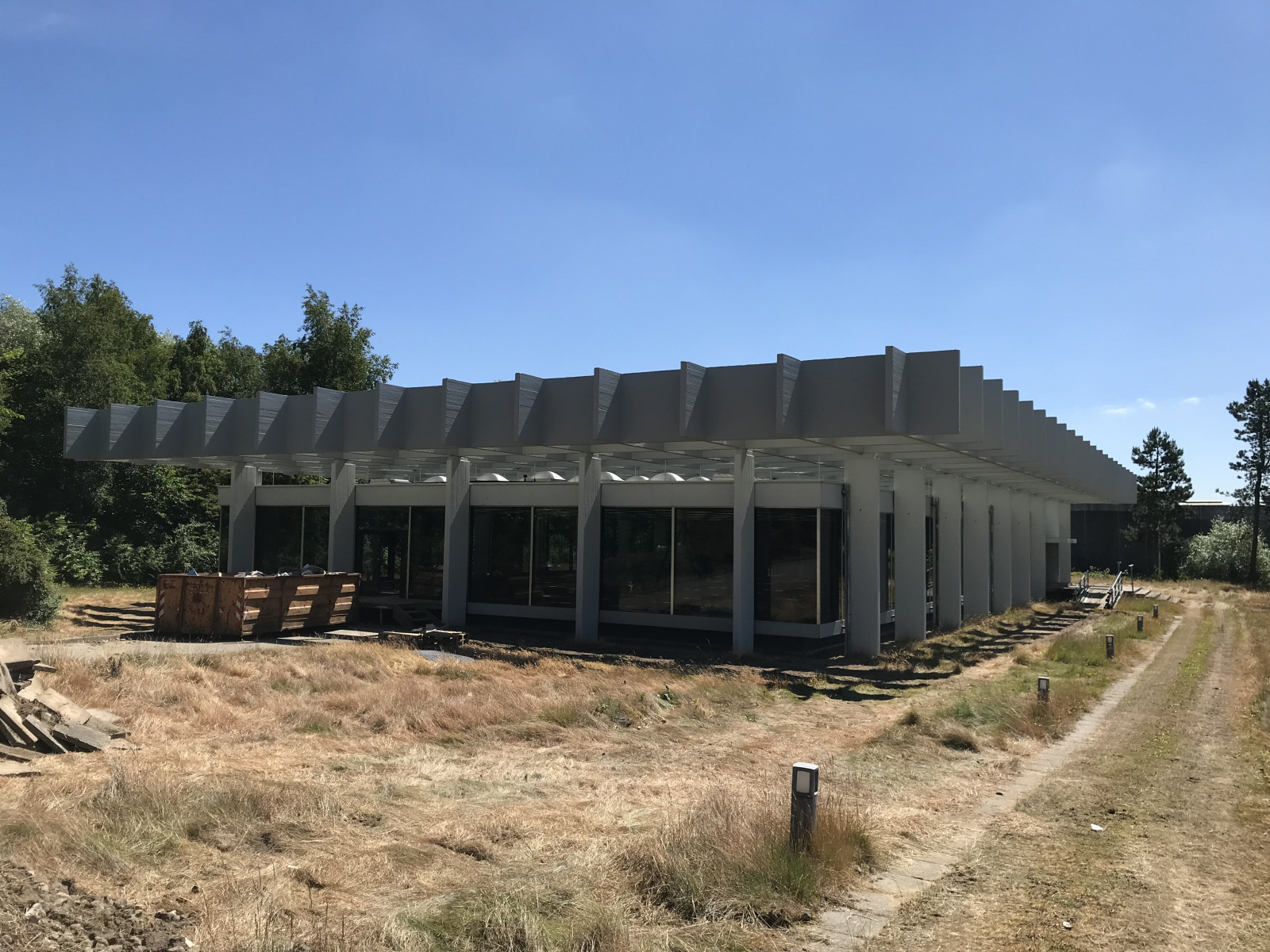Together with the architectural firm Bertelsen & Scheving (B&S Achitects (now Over Byen Arcitects)), henrik ● innovation, on behalf of Realdania as the client, is in the process of renovating Glasalstrup, which is a modernistic administration building from the mid-1960s located Hasselager outside Aarhus.
The renovation is soon finished and the building is expected to be ready for the tenants to move in by the beginning of the fall 2022.
The project’s focus is as far as possible on restoring the original expression and architecture and at the same time upgrading the building’s indoor climate comfort, as well as ensuring energy consumption for building operations that live up to today’s standards. The close collaboration between architect and engineer has resulted in integrated solutions such as displacement ventilation with heat recovery with fresh air supplied along the floor in the periphery of the building and heating by radiant heating ceiling with boost through the ventilation. The solutions have been chosen on the basis of preserving the building’s large room office completely free of installations as well as load-bearing elements, which means the existing basement corridors on the periphery of the building is now used for ventilation ducts under the office space itself.
An exciting and holistic construction project and a fine example of brutalist architecture in Denmark from the 1960s.
Read more about the project under projects via the link: Glasalstrup, Realdania.
Photo credit: Realdania By og Byg







