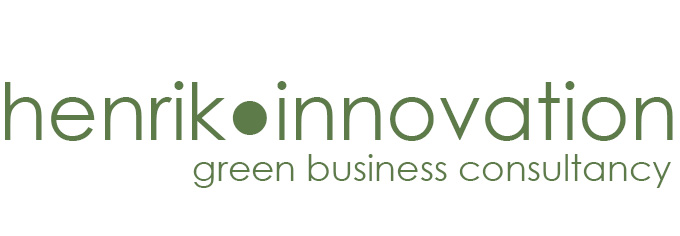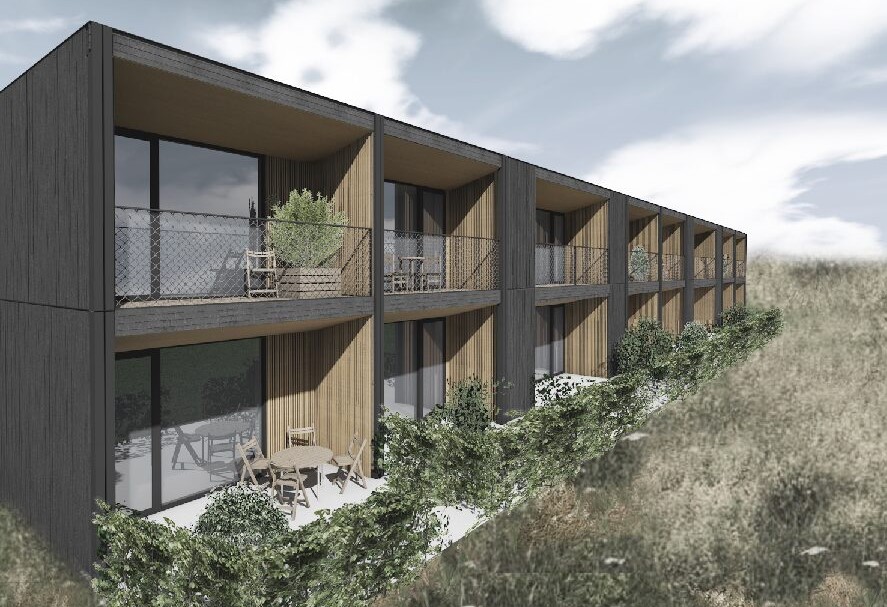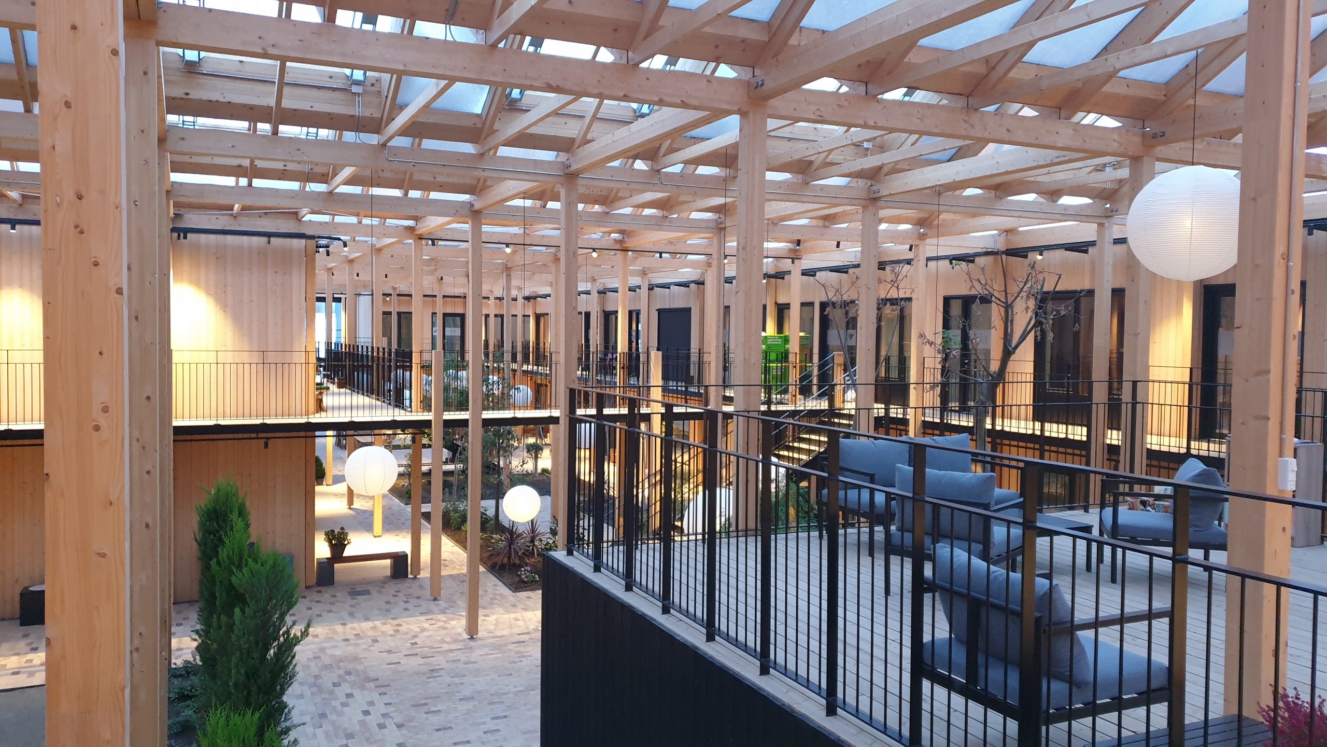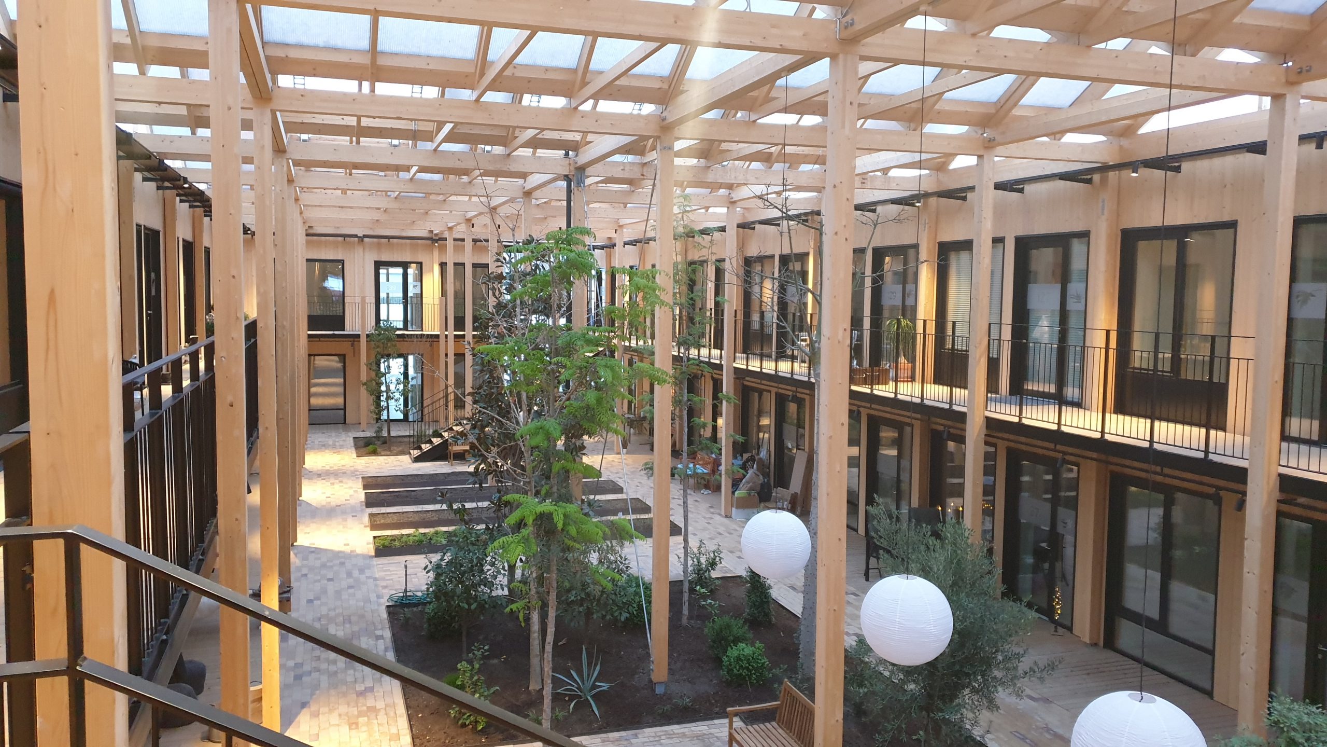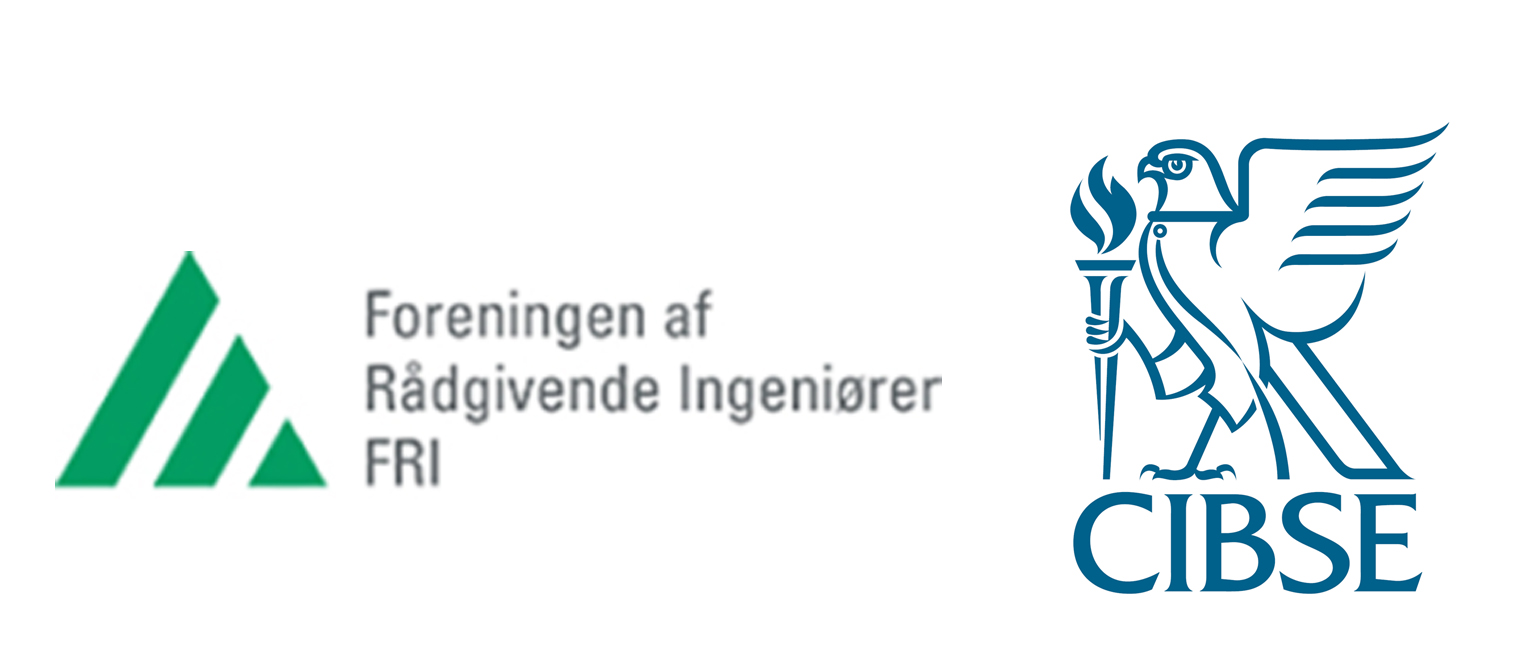Agorahaverne
Agorahaverne is a series of apartment complexes located in provincial towns around Zealand. The buildings are aimed at citizens without children living at home who want to live in a high-quality building based on sustainability, social interaction and shared life values.
The series of apartment complexes started with the Ibihaverne in Slagelse, which is now complete, and since then there have been a handful of similar projects, each of which adapts to their location but also benefits from experience gathered during the planning of previous projects.
Each project consists of 60-80 homes arranged as townhouses in two to three levels in the shape of a rectangle around a large common glass atrium and with direct access etc. housing and atrium.
The series of projects has Rasmus Friis as the client and is made in collaboration with MOE and Trine Schneider Arkitekter.
henrik●innovation‘s task deals exclusively with the indoor climate in the large central atrium in each building project and how it interacts with the homes that border it. The atria, which are social meeting points for the residents and semi-indoor garden spaces, must have a climate similar to that of the Mediterranean. This means it must be possible to extend the summer season, when you would normally stay outdoors, by using the atrium in spring and autumn as well.
The atrium is not considered an actual room and is therefore not subject to having to comply with the Danish Building Regulations in relation to indoor comfort requirements.
However, there are requirements for the atrium to be condensation- and frost-free in winter and overheating to be avoided in summer, all using only passive strategies. These passive strategies include e.g. natural ventilation through facade windows and utilizing the buoyancy in the atrium to ventilate at the top by the skylights; optimization of daylight, utilization of stored heat in building elements and heat radiation from internal loads such as the residents.
To solve this task, henrik●innovation uses the tools Rhino, Grasshopper and Ladybug to simulate natural ventilation and thereby use the results to guide the architects’ design of the design of the atrium, opening areas and the use of solar shading.
Agorahaverne aims to achieve DGNB Gold in Denmark, which is a German sustainability certification. The first project, and so far the only commissioned project in the series, has achieved this certification.
- Year2018 -
- ClientRasmus Friis A/S
- ContractBuilding consultancy
- PartnersSangberg
- LocationDenmark
- TasksEnergy, indoor climate and sustainability
- -
- Categories
