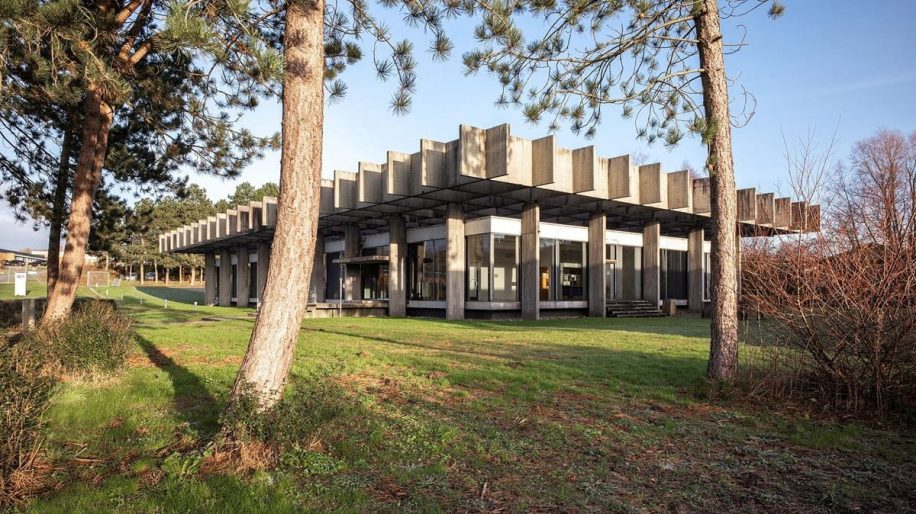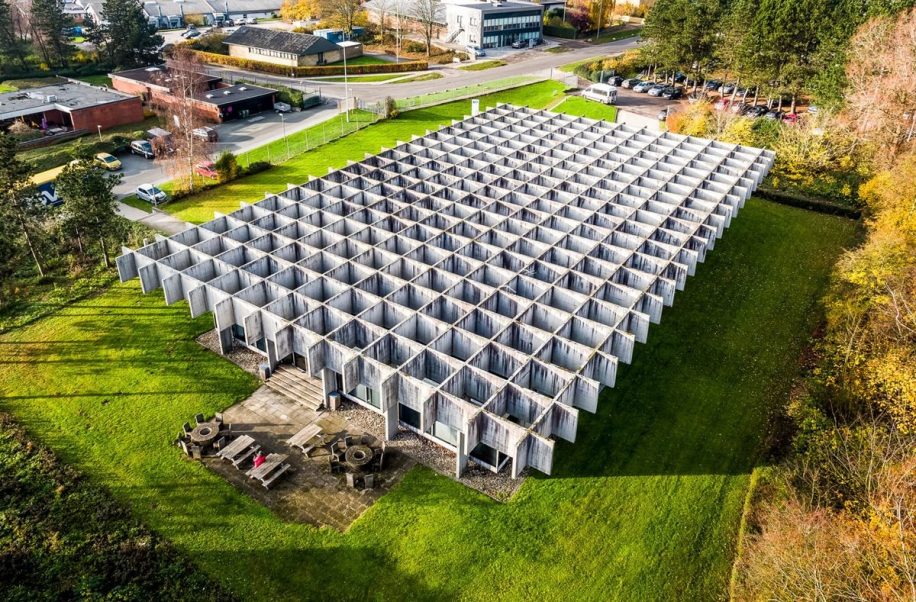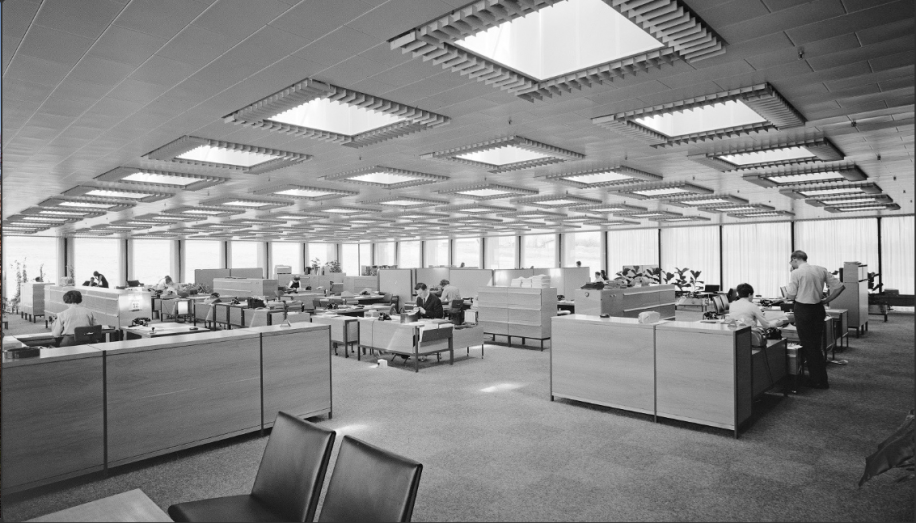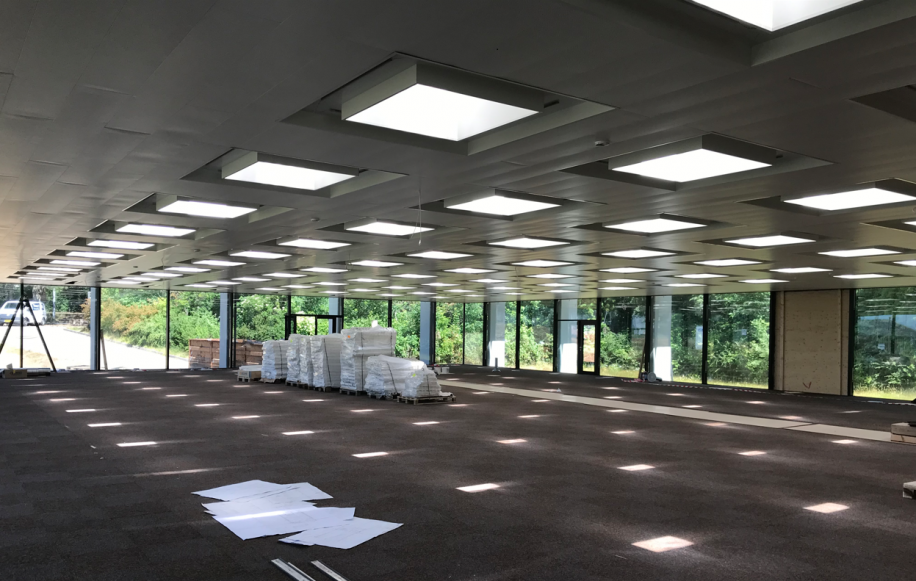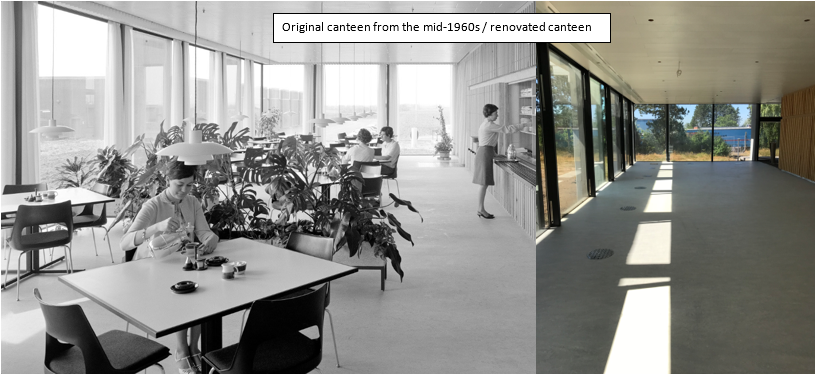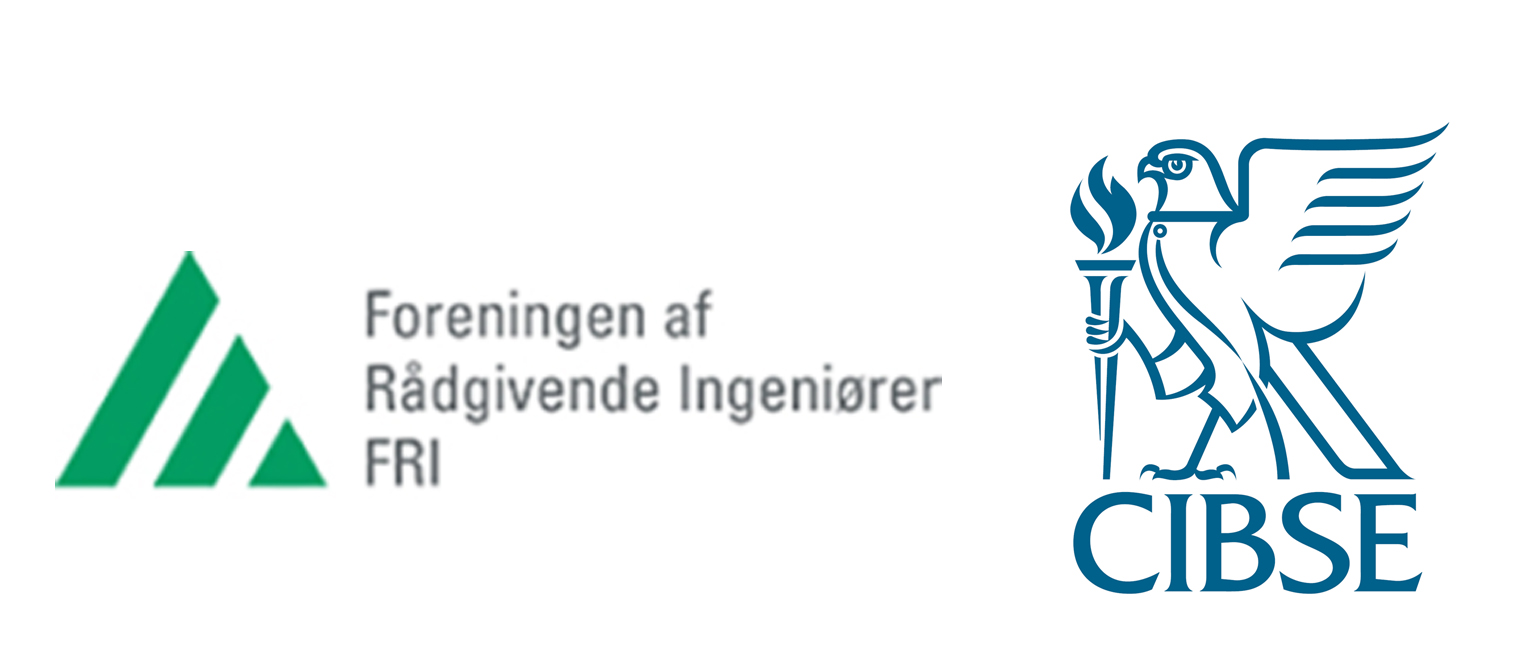Glasalstrup
Together with Bertelsen & Scheving Arkitekter (now Oven Byen Arkitekter), henrik●innovation, on behalf of Realdania, has recently finished renovating Glasalstrup. The building is an office building with one of the first spacious offices from the mid-60s in Hasselager, just outside Aarhus, built in Japanese brutalist architecture by architect Knud Blach Petersen. The renovation has been completed and the building is ready for the new tenants to move in.
The focus of the renovation project was to recreate the original appearance and architecture as far as possible, while at the same time upgrading the building’s indoor climate comfort, as well as ensuring that the energy consumption for building operations meets today’s standards. The close collaboration between architects and engineers has resulted in integrated solutions such as displacement ventilation with heat recovery with fresh air supplied along the floor in the periphery of the building and heating by radiant heating ceiling as well as boost from the ventilation. The technical and architectural solutions have been chosen with the aim of preserving the building’s spacious office completely free of visible installations as well as load-bearing elements, which is quite unique. To enable the openness of the open-plan office, ventilation is routed back and forth in a minimum of ducts in existing engineering corridors in the basement at the edge of the building, and blown into the office space by low-pulse fittings in the floor.
The building’s waffle-shaped roof structure and wide concrete columns ensure that all load-bearing elements relating to the large office can be kept outdoors despite relatively large spans and that there is room for 70 evenly spaced skylights. The many skylights, combined with a high roof structure ensures good daylight conditions with indirect lighting, even far from the facades. All electric lighting is integrated into the suspended ceiling around the skylights and provides a nice, uniform lighting throughout the large office.
henrik●innovation‘s tasks have been the incorporation of integrated solutions in close collaboration with the architects regarding ventilation, heating, domestic water installations, indoor climate and energy optimization.
Read more about the project under projects via the link: Glasalstrup, Realdania
Photo credit: Realdania
- Year2020 -
- ClientRealDania
- ContractConsultancy
- PartnersBertelsen & Scheving Arkitekter
- LocationHasselager, Danmark
- TasksEnergy & Indoor climate
- -
- Categories

