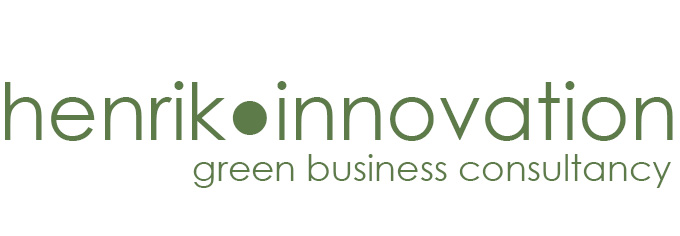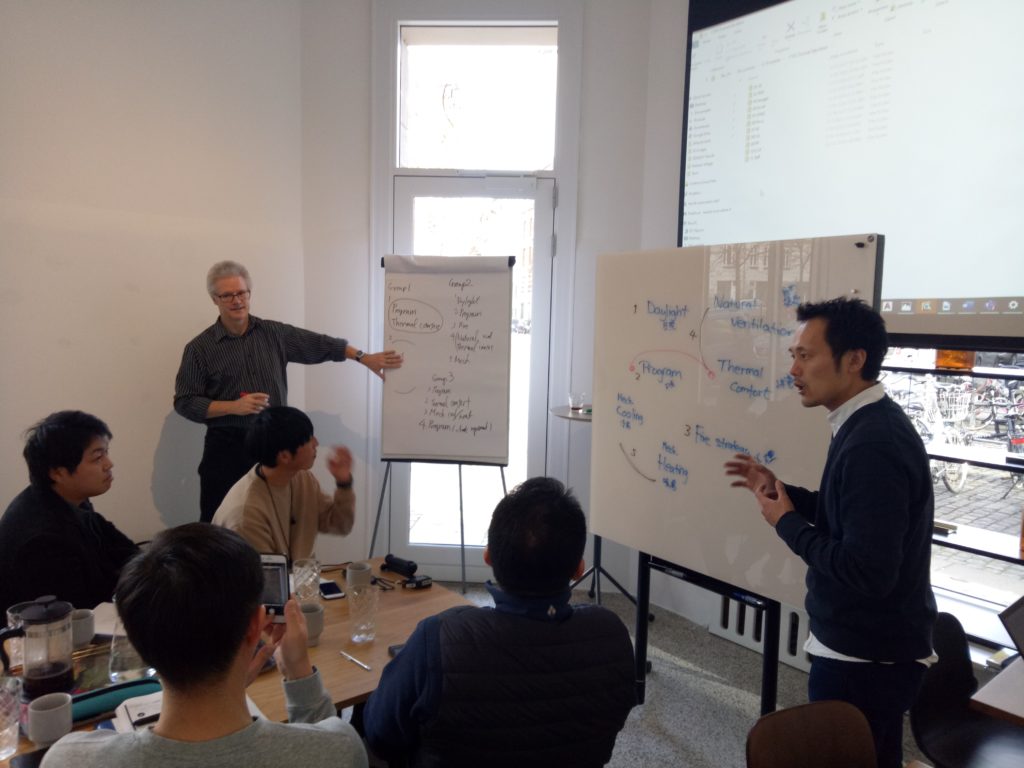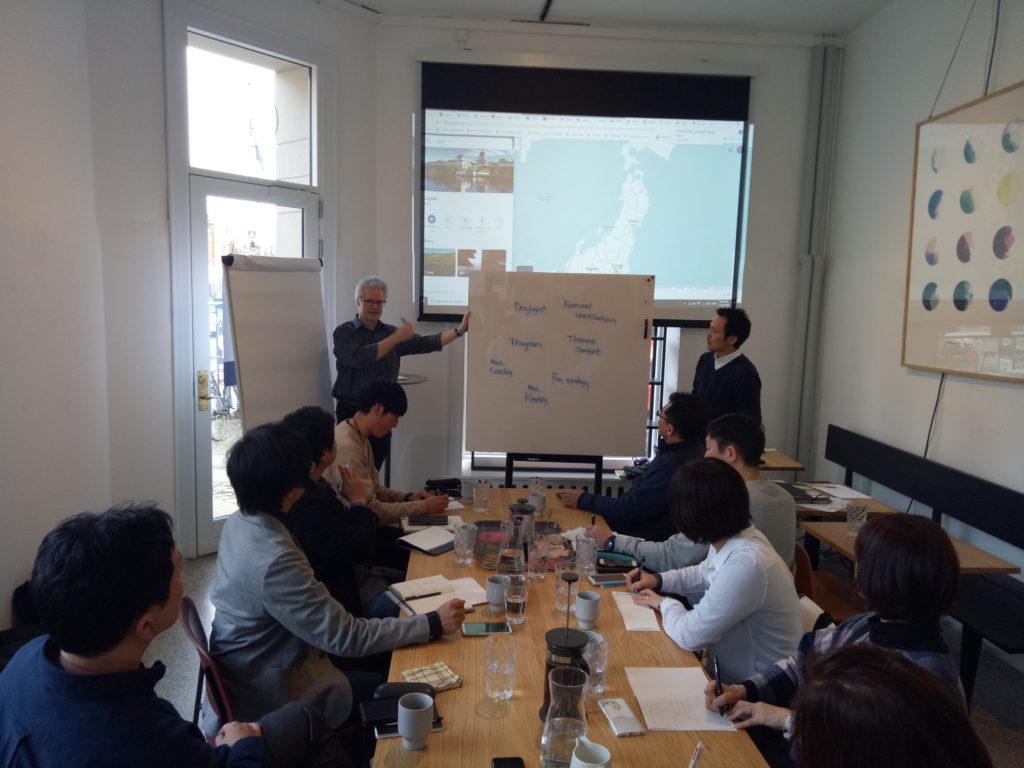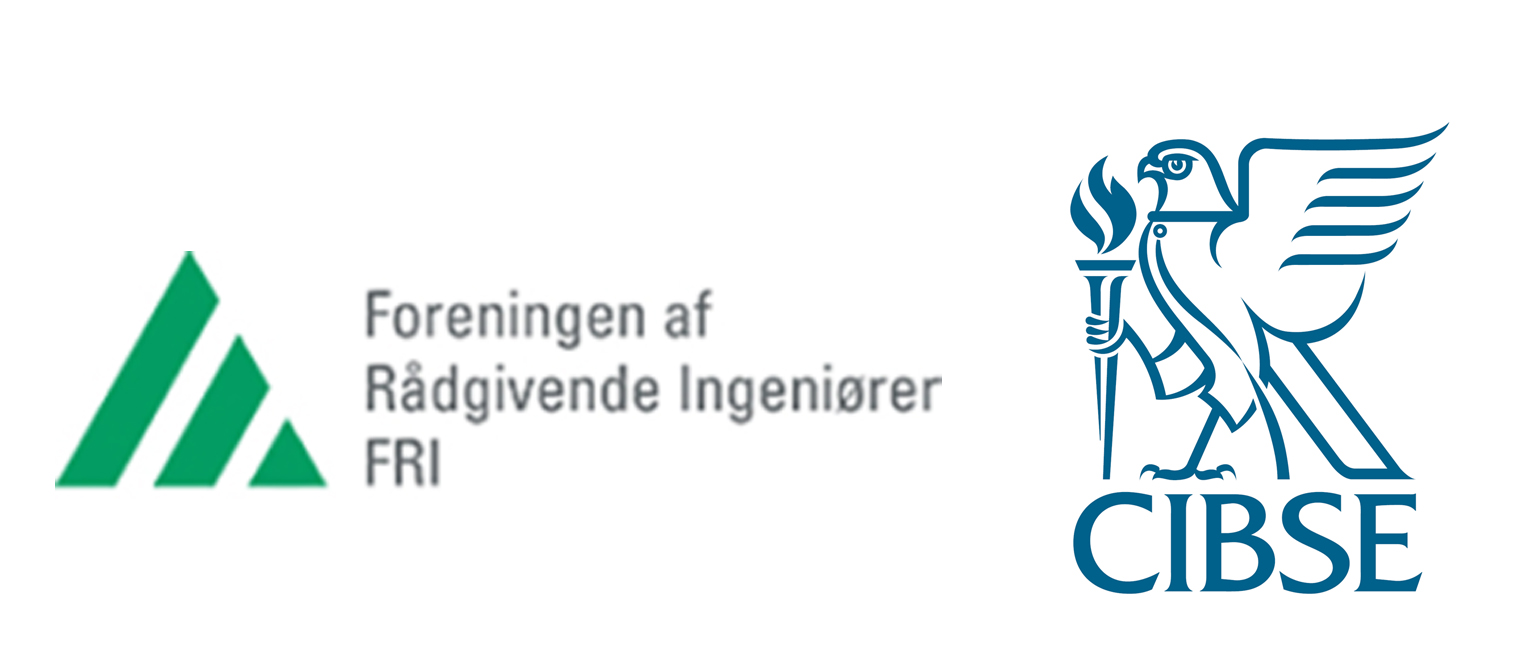henrik●innovation held in February a workshop in best-practice of low energy and sustainable buildings for building professionals from Japan. The workshop, which was led by Henrik Sørensen and translated from English to Japanese by Tomonori Makita was held in Indretningsfabrikken facilities on Vesterbro in Copenhagen and its purpose was to showcase examples from Danish building style of low energy building and inspire a more traditional approach to construction through presentations and group assignments.
One of the workshops focal points was the relation between artificially/ mechanically vs. naturally fulfilled needs for correct amount of lighting, fresh air and comfortable indoor temperature. The relationship between these factors is illustrated below in figure 1, where the outer circle illustrates the total need for fore each of the three categories in a given building project and the inner circle illustrates the artificially/ mechanically part hereof. In the case of low energy buildings the inner circle is minimized as much as possible.
Low energy workshop for building professionals from Japan
Low energy workshop for building professionals from Japan
The relationship between Passive and Active design towards light, temperature and ventilation
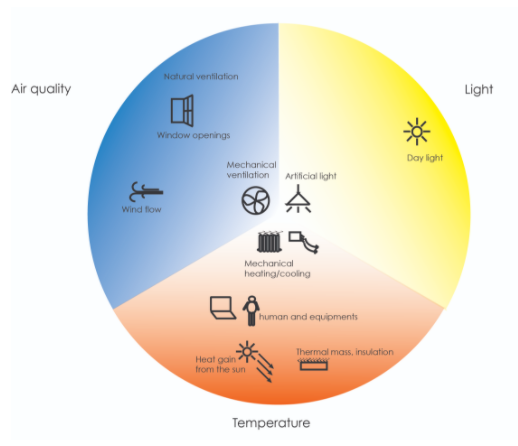
The workshop set the stage for active involvement and solution of small tasks in groups after a presentation of tools and working methods proven particularly effective in connection with low-energy construction. The participants were amongst other things asked to put together the most cost-effective and actionable sequence of involvement of different disciplines, as well as to relate this to examples of construction they themselves are currently working on. The following is the most effective sequence of subject involvement:
1) Program → 2) Daylight → 3) Fire strategy → 4) Thermal comfort → 5) Natural ventilation → 6) Mechanical ventilation & mechanical heating → 7) Mechanical cooling
Finally, there were examples of how e.g., optimized daylight conditions are effectively integrated into the building design and its importance, as well as an in-depth presentation on how to use low-energy building strategies to minimize risks in both the construction of a building as well as later operation. After the workshop, the company was shown to Sangberg Arkitekter, where they were presented with a concrete example of low-energy construction that henrik●innovation and Sangberg are working on together.
In addition to the topic mentioned here, henrik●innovation also offers teaching, courses and lectures as listed under the tab “Services” here on the website.
- Post Categories
- Knowledge sharing
- Latest news
